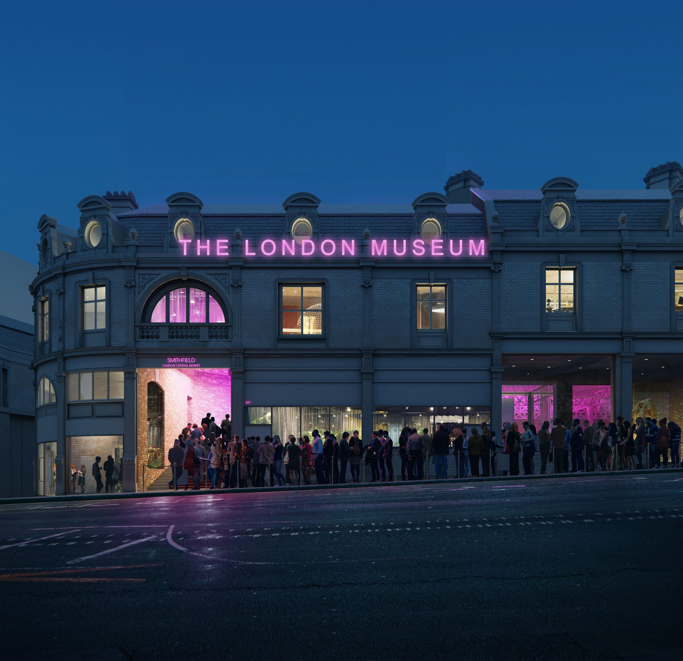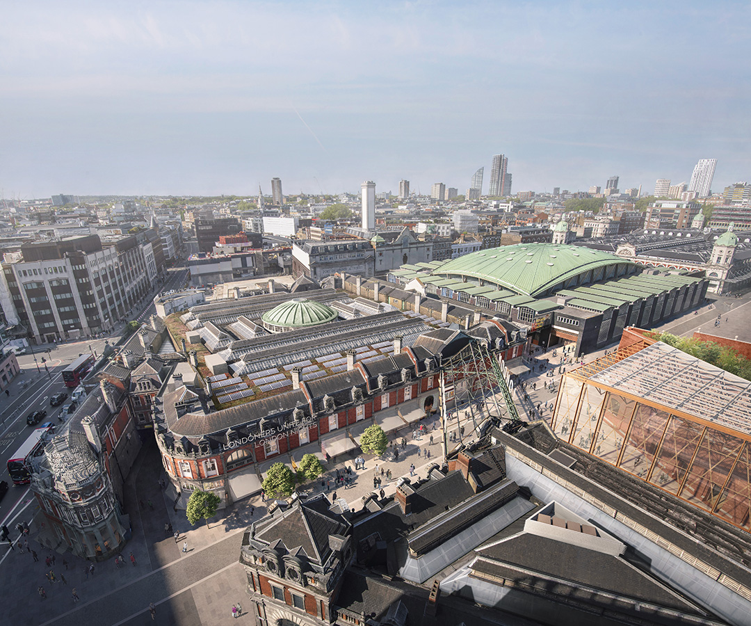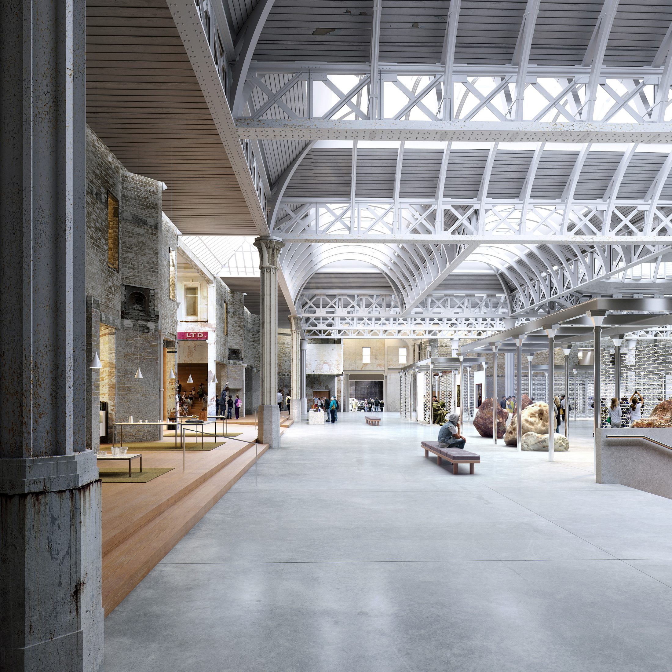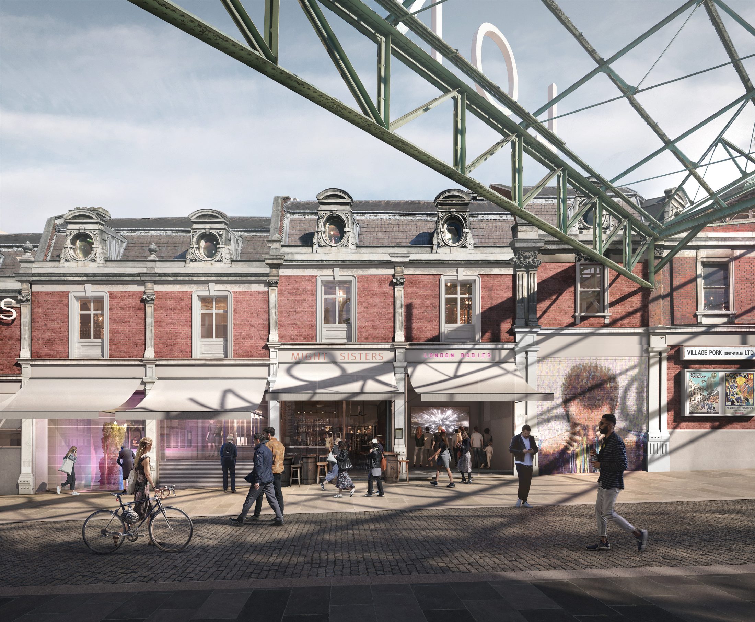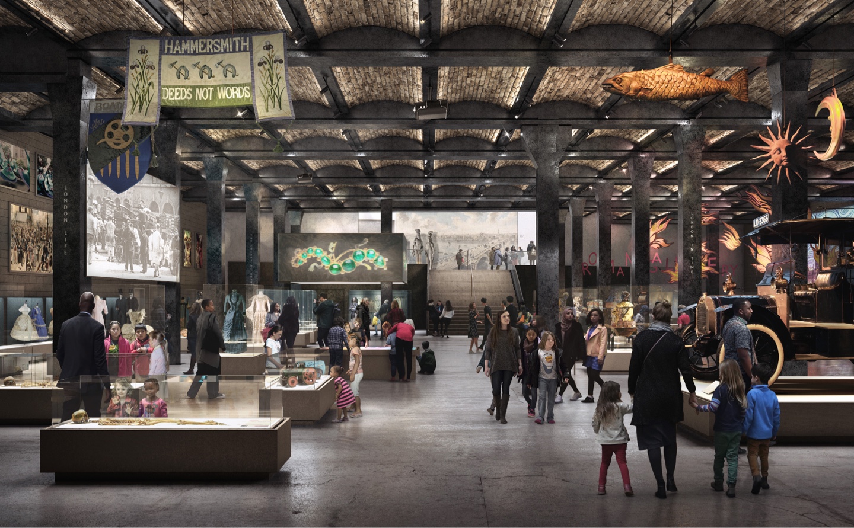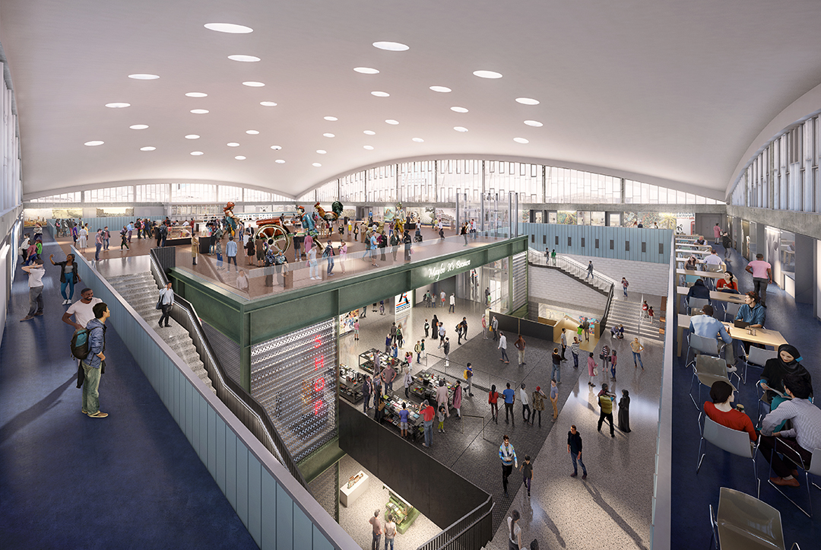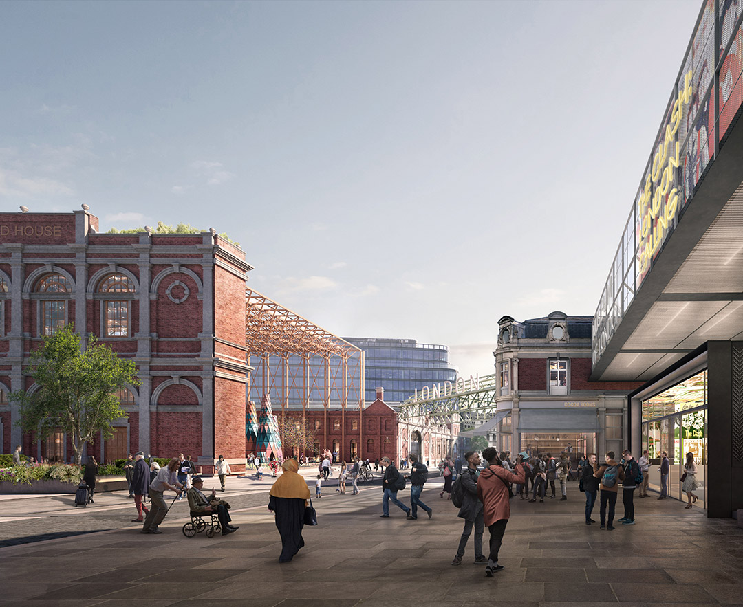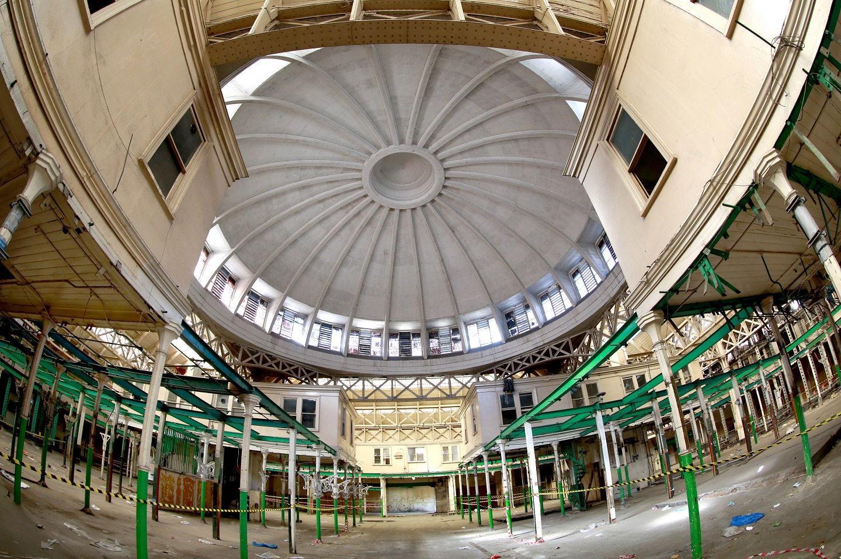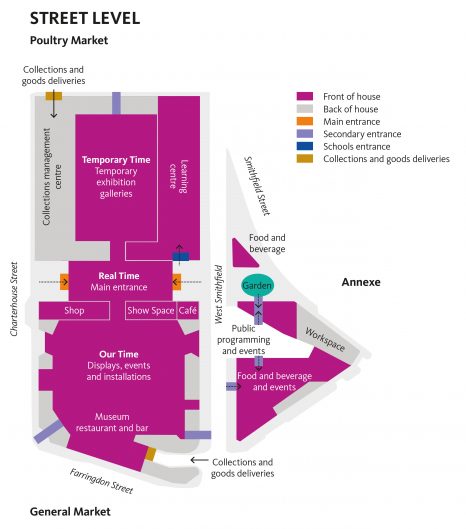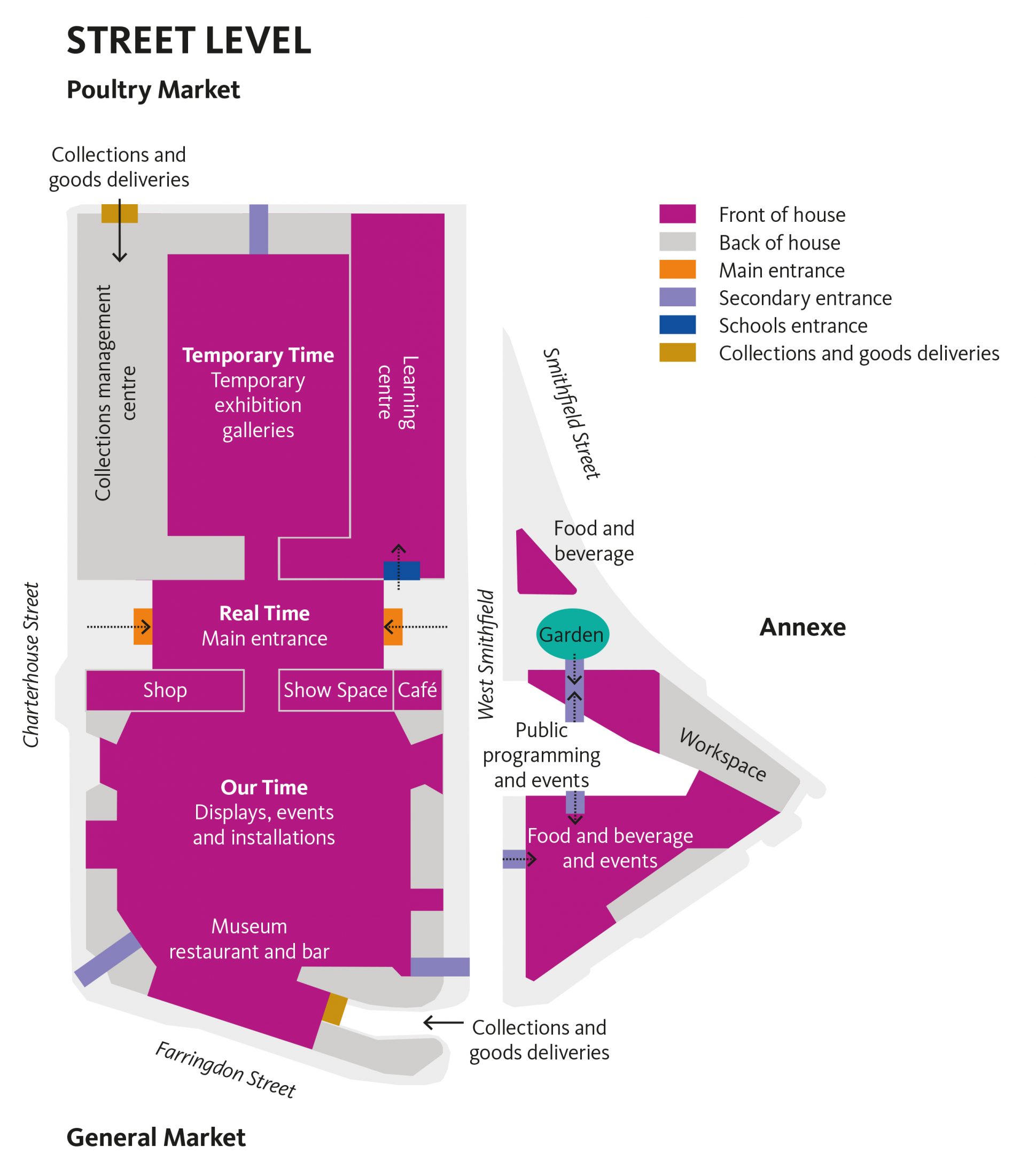A new museum for London
A new museum for London
We have embarked on an extraordinary journey to create a new museum for London. This is a once-in-a-generation opportunity to reconceive what a museum for London can be. On this website, you can find out more about the plans, the journey we have been on to date and the next steps we are taking to reach our goal of opening in Smithfield as the London Museum in 2026.
The Buildings
The London Museum will sit in atmospheric historic market buildings, at the heart of one of the capital’s most historic and creative quarters, Smithfield.
They are a perfect home for a new museum of London, and for London: not shiny new buildings or a grand old palace, but very special market structures grounded in the working and trading history of the city.
Moving to Smithfield from our site at 150 London Wall means that we will be able to do so much more, for many more people. It will give us street-level entrances in a wonderful neighbourhood, better transport links courtesy of the Elizabeth line, and the opportunity to create innovative new galleries, exhibitions and events.



Distinctive spaces
We have developed a way of thinking about the main spaces that is based on time – the immediacy of Real Time, the shared experience of Our Time, the endless fascination of Past Time, the interrogation of our collections in Deep Time, the Temporary Time of changing exhibitions, and the creativity of Imagined Time. This will shape how we curate the museum’s content and experiences.
The Annexe
The Annexe buildings hold great potential to expand the cultural presence in Smithfield, creating a campus that will truly transform the area. Removal of the 1960s infill will enable a sensitive architectural intervention that stitches together the two buildings and reveals their striking decorative elevations.
The design creates a large covered arena, open on one side to the street. This will provide a great new public space for performances and installations, making it an ideal venue for museum activities. We are beginning to imagine the possibilities of these streets by staging a series of festivals in the area, working collaboratively with many exciting partners. Over the coming years, we will continue to invite London to join us at great Smithfield events.


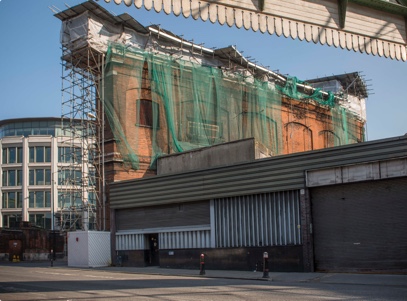
Historic buildings A 21st century museum

Smithfield is a Conservation Area, and the Poultry Market is Grade II listed. Our design approach will pay careful attention to the balance between the red brick and stone of the General Market and Annexe buildings and the modern concrete, glass and copper aesthetic of the Poultry Market. The architects’ vision melds these buildings through contemporary interventions, such as the entrance portals to West Poultry Avenue and the canopy between the Red House and Fish Market.
The story so far
The latest chapter in our long history as the city’s museum began in 2015. The City of London Corporation asked us to consider whether the market buildings at the western end of Smithfield might make an appropriate new home for the museum. A detailed options appraisal concluded that they would.
In 2016, we ran an international architectural competition. From a 100-strong field, we appointed Stanton Williams Architects and Asif Khan with Julian Harrap Architects. We were excited by their melding of a sympathetic approach to the buildings with their ideas for creating a truly contemporary museum.
In June 2020, the City of London Corporation’s Transport and Planning Committee voted in favour of the plans, paving the way to making the move a reality. In light of changes to planning and environmental policies at the City of London Corporation and the Greater London Authority (including updated London Plan), we submitted an updated planning application which received the green light by the City of London Corporation’s Planning Applications Sub-Committee in November 2022.
On 4 December 2022, we welcomed visitors at our site on 150 London Wall for one last time after 46 years, before closing our doors in preparation for the move to Smithfield. Since then, we have started the decanting of our permanent galleries, with thousands of objects being checked, conserved and packed.
In August 2023, the Museum received vacant possession of the Poultry Market, a key milestone for the project, allowing us to proceed with confidence with the whole vision for the London Museum in Smithfield.
Where we are now
Main Construction Works are currently underway in the General Market, following on from the completion of Early and Structural works in most areas. Significant progress has been achieved in the basement of the General Market, with over 10,000 m2 of historic brickwork now fully cleaned and restored, as well as on the roof, which has enabled the preservation of much of the Victorian structure. The façades of the General Market are also now partially visible, following on from extensive restoration and cleaning of the brick and stonework.
Designs for the future exhibition spaces in Past Time and Our Time are also progressing apace, with the final stages nearing completion. Over 50,000 Londoners have been engaged in the creation of the London Museum to date, giving many people from all ages and backgrounds an opportunity to help us shape our ideas and designs. When we open, 100,000 people will have contributed to making our vision a reality.
The decanting of the galleries at London Wall continues to progress well, with the gallery known as London Before London having become the first complete space to be empty of artefacts.
The next steps
The period between now and the opening of the London Museum in 2026 will be one of the busiest times in the Museum’s history.
Following on from a festival curated by Londoners, the London Museum will open in 2026 in the General Market and West Poultry Avenue, where the many diverse stories of London and its people will be shared in new and innovative ways within immersive and interactive permanent galleries.
An exciting expansion will follow, with the museum’s collection stores and world-class temporary exhibition and learning spaces opening to the public within Poultry Market.
Alongside delivering this once-in-a-generation project, the Museum will revolutionise its digital offering, with thousands more objects and oral histories set to be made available online from 2024.
